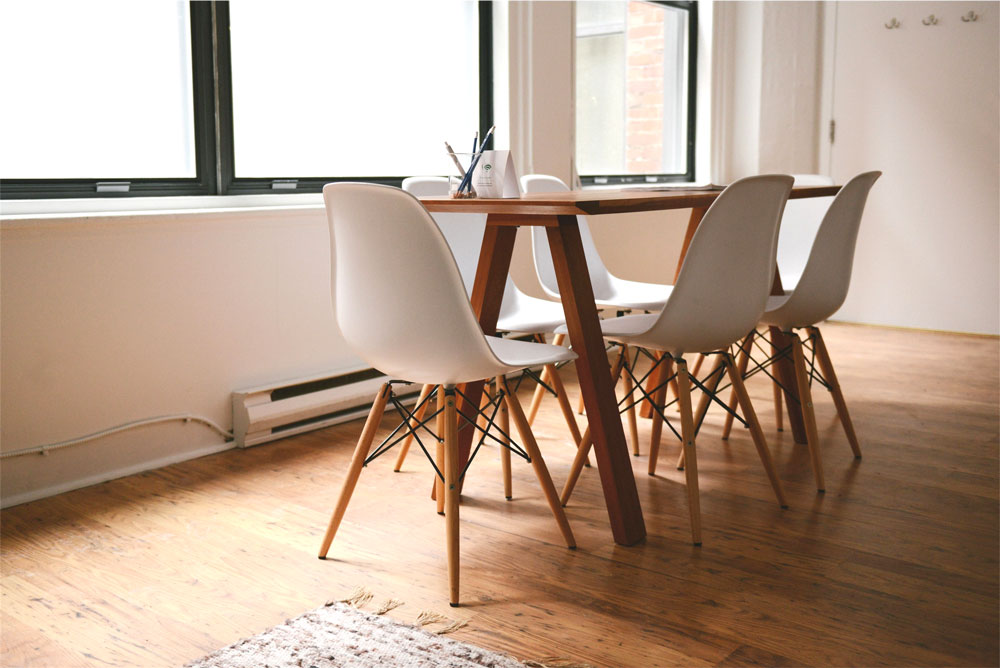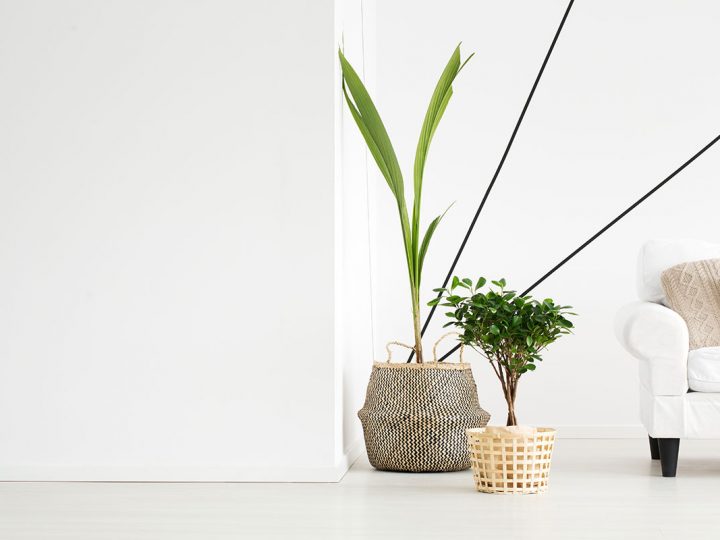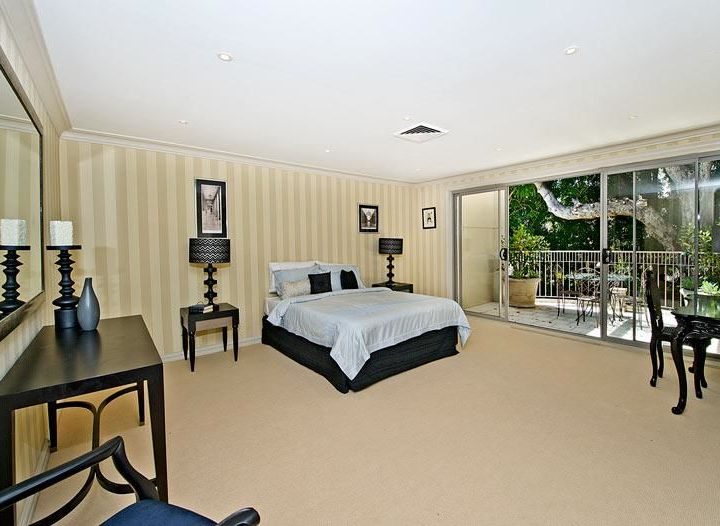
Space Planning and Furniture Arrangement
- Position furniture to maximise the room size. Make each room feel welcoming and comfortable. (The opposite to overcrowded and cluttered.)
- Entering a room is very important. This is when you see, appreciate, understand the overall atmosphere of the room and space.
- The flow and experience of the initial entrance should be easy and spacious.
- Avoid placing lounges so you are walking into the back of them and have to walk around the lounge and side tables before you get anywhere. You completely block off the room and flow if this is done. It also creates ‘backs’ to people entering the room – Negative Feng Shui. These rules go for bedrooms also.
- Lounges should be placed against walls where possible.
- The seating arrangement should be welcoming and graciously accessible.
- Always have a place to put a drink.
- Keep walking paths clear of furniture, allowing flow and relaxation in your home.
- Traffic flow from one room to another is always important.
- Don’t ignore a focal point– Fireplace, view, garden, television or a wonderful painting! No need necessarily to face it and stare at it but use it as the point to work around, a grounding point. A U-shaped arrangement of seating in your living room or L shape takes the focus off a television and perfect for entertaining and having a glass of wine facing each other.
- Try to hide unsightly wires and technology.
If you are in need of a more in-depth guide to organising and styling your property for sale, take a look at our e-book Home Styling 100 DIY Tips or view the services Instant Interiors – Residential Styling has to offer.



